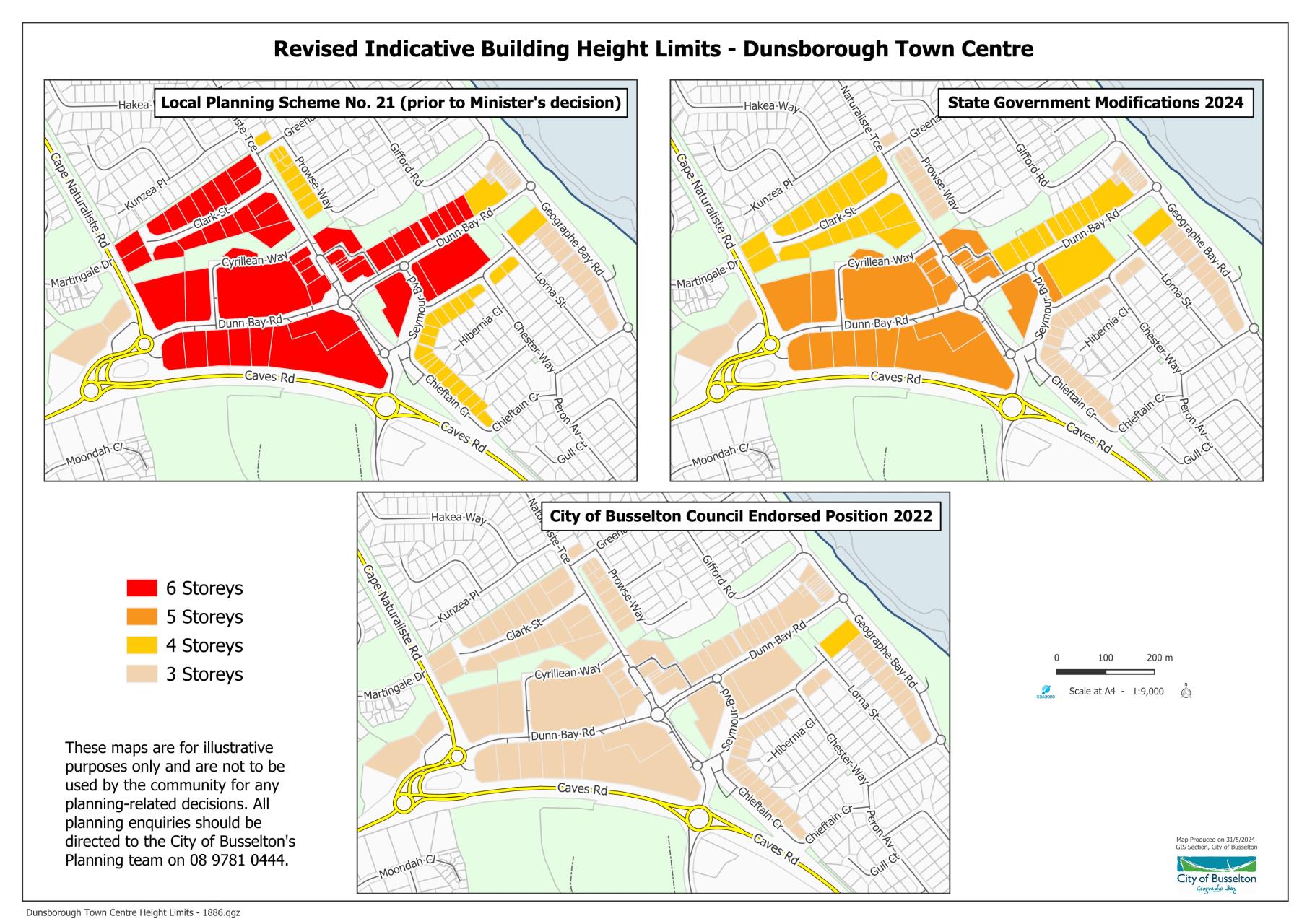Published on Friday, 31 May 2024 at 11:00:00 AM
- The Minister for Planning has decided on new height limits for the Dunsborough Town Centre
- Lots located along Dunn Bay Road west and around the Naturaliste Terrace roundabout will allowed to be developed to a revised height of 5 storeys
- Lots generally along Naturaliste Terrace North and Dunn Bay Road east have been limited to 4 storeys
This decision comes following the City of Busselton Council’s effort to restrict heights to 3 storeys throughout these areas by adopting a scheme amendment (Amendment 52) in 2022 which was subsequently referred to the Western Australian Planning Commission (WAPC) and in turn the Minister for Planning for consideration and determination in accordance with the Planning and Development Act 2005.
The Minister’s decision refers to lots located along Dunn Bay Road west and around the Naturaliste Terrace roundabout, which will now be allowed to be developed to a revised height of 5 storeys, and lots generally along Naturaliste Terrace North and Dunn Bay Road east which have been limited to a revised of 4 storeys. Properties in this area are currently zoned to allow a height of 6 storeys, but any new buildings from here on will need to comply with this reduction in height allowances.
Mayor Phill Cronin added: “the City has already been actively working with the community to prepare the Dunborough Precinct Structure Plan (DPSP) and the new Dunsborough Town Centre Design Guidelines to shape any future development in the town centre. Once finalised, these will guide new development to ensure it reflects an agreed and approved look and feel for Dunsborough, including the carefully considered application of these new height requirements.” The Draft Dunsborough Precinct Structure Plan will now be considered by the Statutory Planning Committee of the WAPC who may decide to endorse with modifications or refuse it. The City will keep the community informed in regard to this.
The new Dunsborough Town Centre Design Guidelines, once in place, will provide specific guidance to the City and developers on decisions such as building setbacks (both at ground level and for the floors above), colour schemes, building design, finishes, materials and landscaping.
Mayor Cronin added: “Whilst the Minister’s decision was not in alignment with Council’s request, the City will now work to incorporate these new heights into the DPSP and will shape the way these heights are implemented through the application of the new Dunsborough Town Centre Design Guidelines.”
For enquiries relating to this process, please contact the Department of Planning, Lands and Heritage on (61) 8 6551 8002 or through https://www.wa.gov.au/organisation/department-of-planning-lands-and-heritage
Further information can be found via the City's Your Say Busselton website >>
Objectives outlined in this statement are aligned with the City of Busselton’s Strategic Community Plan (2021 - 2031) Key Themes Opportunity: A vibrant City with diverse opportunities and a prosperous economy.
Ends. Media enquiries can be directed to pr@busselton.wa.gov.au

Back to All News